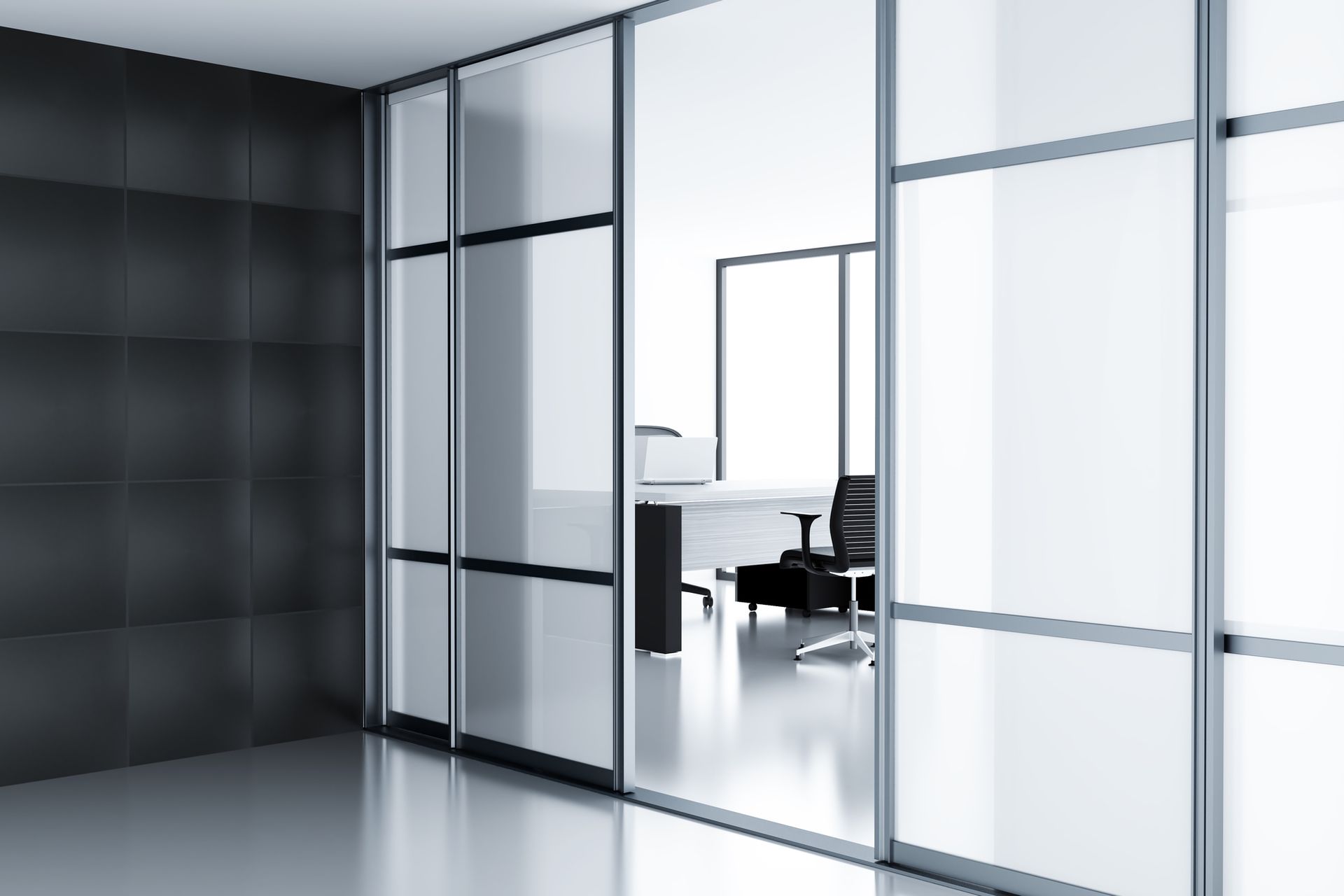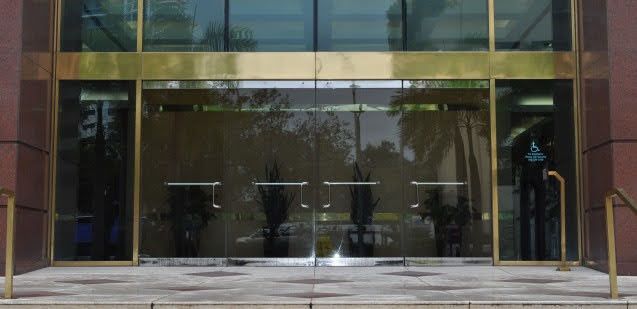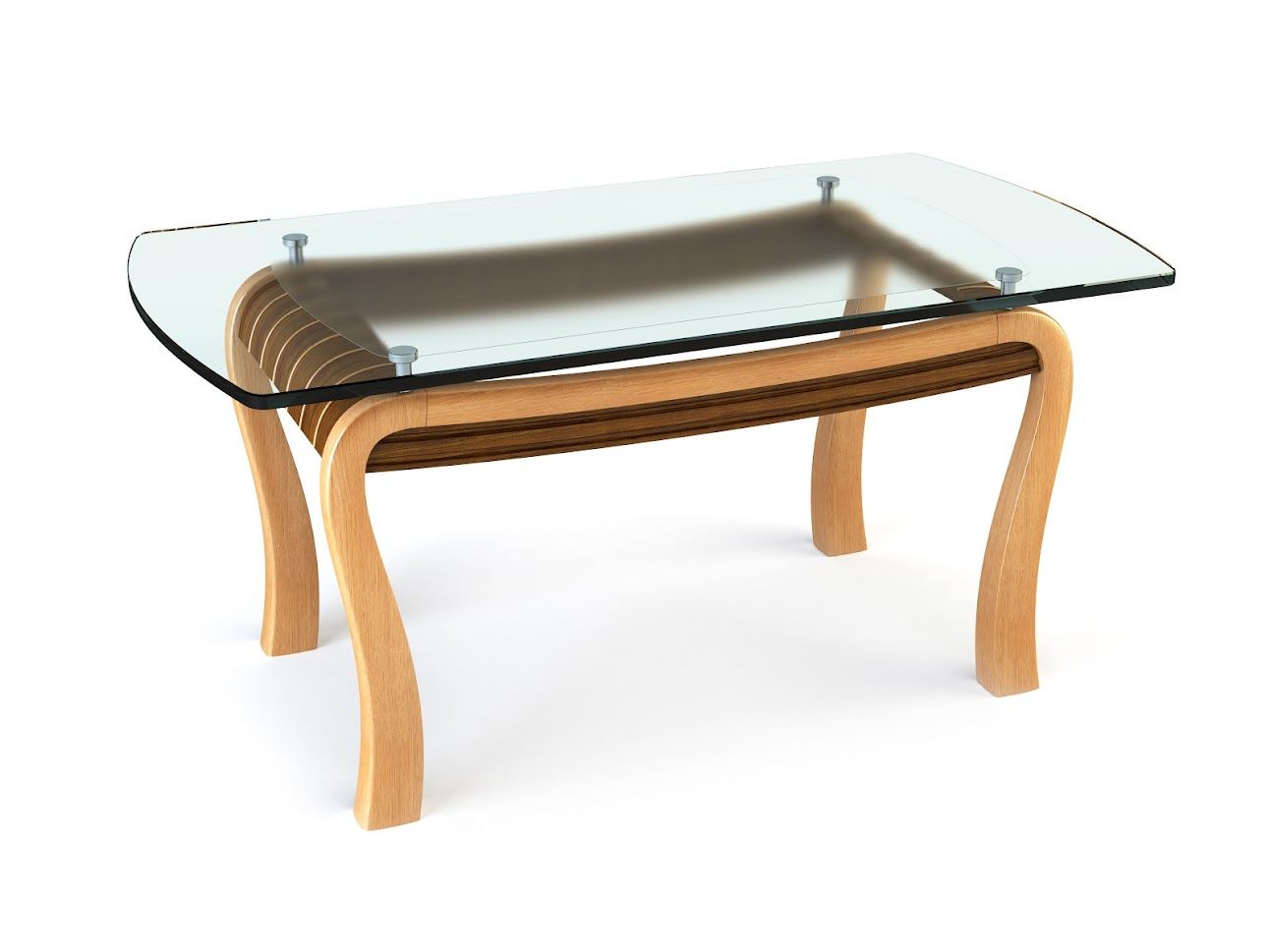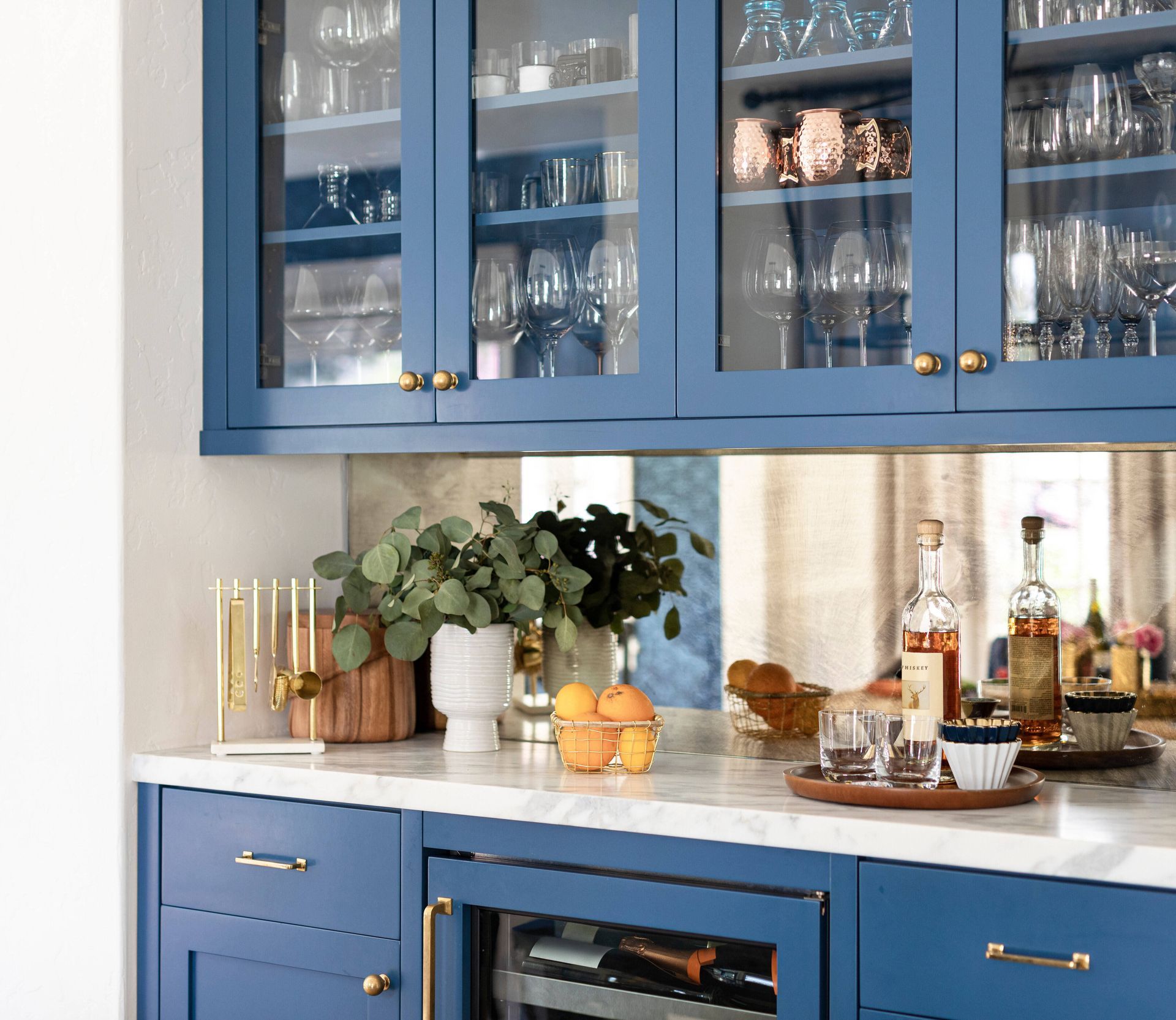Commercial Aluminum

Commercial Aluminum
Architectural aluminum provides a contemporary aesthetic to any building, and when paired with glass, aluminum fenestration systems create a sleek and classy appearance in any commercial space. Aluminum partitions seamlessly lend durability, attractive appearance, and economical pricepoint to commercial windows and entrances. While aluminum partitions are commonly used at the storefronts of many businesses, a variety of aluminum and glass systems exist for many different applications, both interior and exterior. Commercial customers choose aluminum fenestration systems for both appearance and performance; from the elegant facade of a skyscraper’s glazed Curtain Wall, to sleek-looking interior windows at a medical imaging clinic, to the constantly-used entrance door at a local fast food restaurant, commercial aluminum systems are a wise choice for architects and general contractors alike.
One does not need to travel very far to see a commercial aluminum system; used at most public-facing entrances to businesses, several types of aluminum partition systems are commonly encountered, classified by their method of fabrication and performance requirements:
Storefront - The most common type of aluminum partitions are called Storefront, highly customizable systems manufactured by a handful of international mega-corporations. Storefront aluminum openings are largely uncomplicated to build, and consist of a head and sill, with jambs or mullions alongside vertical and horizontal intermediates. Rubber gasketing is used to lock glass panels in place, and attractive glazing stops hide exposed components from view. Manufactured in a variety of sizes for different requirements, Storefront systems are non-structural, and come in common colors such as Black, Bronze, and Clear anodized, as well as custom fluropon paints. Storefront aluminum “butts” up against the wall, making installation easy – even at historical buildings with many different wall thicknesses. While sometimes encountered inside buildings, Storefront aluminum is usually seen at the exterior of a building, where a technology known as “thermal-breaking” reduces energy lost to the cold, or hot, outside environment. Water diverters, “weep” holes and end dams make Storefront systems a good choice in areas of heavy rainfall such as the Portland Metro.
Curtain Wall - The structurally-supporting and load-bearing variant of storefront, Curtain Wall is typically utilized where exterior windows are taller than 10 feet vertically, or where windload exceeds the capability of Storefront, e.g. at the Oregon Coast. Curtain Wall is generally larger in size and thickness than Storefront, and can be loaded with steel to support even more weight. Curtain Wall is also installed differently, typically utilizing a pressure-plate system that is stacked in place. Less commonly encountered than Storefront, Curtain Wall is the heavy-duty commercial aluminum option for large facilities such as parking garages and office towers. Curtain Wall differs from Window Wall primarily in the method of distributing the system’s weight: Curtain Wall is structurally independent, earning its name from the way in which it “hangs” on the outside a building, like a curtain.
Window Wall - Converse to Curtain Wall, Window Wall systems are typically pre-manufactured. Window Walls do not span between floors of a building, as Curtain Wall does; instead Window Wall panels sit between floor slabs, are anchored at the head and sill, and are typically installed through the interior of a building, or with large cranes or swing stages. Window Walls are most commonly used at the building envelope of massive high-rise buildings.
Interior Aluminum Partitions - While many municipal buildings such as elementary schools and prisons elect to utilize bulky and unattractive hollow metal steel (HM) interior doors and frames, interior aluminum partitions are often viewed as a more contemporary and aesthetically pleasing option. Commercial interior aluminum systems, similar to HM frames, fully “wrap” the drywall, and internal components are hidden from view by removable trim or “beauty plates.” Interior aluminum systems are typically more expensive than their storefront counterparts, however they are often specified in commercial construction tenant improvements and new construction to lend a modern and streamlined feel to an office or business. Additionally, some applications prevent use of steel doorframes and windows, such as a hospital’s MRI room where adjacent materials cannot be magnetized. When appearances are compared, interior aluminum systems often supersede interior storefront for their slim appearance and lack of raised glazing stops.
All-Glass Partitions - Frameless, or “all-glass” partitions are often utilized to divide offices and create shop fronts in malls. Frameless glass partitions typically use ½” ⅝” or ¾” glass, similar to shower doors. The extra thickness imparts added strength to the glass, and commercial customers prize all-glass partitions for their clean and elegant appearance, with none of the prominent aluminum framing inherent to storefront and interior aluminum.
Automatic Entrances - Automatic aluminum/glass entrances are encountered at almost every grocery store and market. Controlled by a complicated suite of electronic components, powered auto doors can part equally in the center, fold, or even telescope during use. Many revolving doors such as those seen at airports and hotels are also made of aluminum and glass. Powered doors are a wise choice when guests and patrons are usually pushing shopping carts or carrying luggage, and hands-free operation is required.
Specialty Aluminum Systems - A large variety of specialty commercial aluminum partition systems exist to accommodate specific needs. Commercial aluminum systems can be used in conjunction with operable windows to help teachers or office workers deal with changing temperatures. European-style “Slimline” or folding partitions have received increased attention recently as design firms look to create a workspace as elegant as the work that is done there. X-Ray resistant systems are used in a variety of dentists’ offices and medical clinics. Specialty aluminum impact systems are made to reduce the threat from windborne-debris, ballistic projectiles, and forced-entry. The most common type of specialty aluminum system, fire-rated doors and frames provide increased security at data centers and financial firms, without sacrificing the building’s modern aesthetic.
Coming into common use post-World War II when aluminum became available for non-military use, aluminum fenestration systems are prized for their light weight, economical price point, and superior performance. Additionally, aluminum partition systems are highly modular, meaning their applications are only limited by architects’ imaginations. Aluminum partitions are able to accommodate a large variety of glass sizes, infill material options, and design criteria. Aluminum partitions can be built so that glass windows are center set, offset, or flush glazed, depending on the desired appearance and style of use; glass can also be inside- or outside-glazed, meaning installation of glass can take place from the inside or outside. The modularity, sleek appearance, resistance to corrosion, and superior performance of aluminum partition systems make them a natural choice for the discerning commercial business owner, design-team architect, or general contractor. A-1 Glass & Mirror is proud to have installed aluminum partition systems in a wide variety of applications. From schools to churches to hotels to restaurants to medical facilities to the Washington Square Mall, the friendly glaziers and staff at A-1 Glass can be reached at 503-646-9641, and are happy to assist in your commercial aluminum project.
Reliable – Quality - Friendly
Since 1955
A-1 GLASS & MIRROR
5465 SW WESTERN AVE STE. J
BEAVERTON, OR 97005
T: 503-646-9641 F: 503-643-9439


Browse Our Website
Contact Information
Phone: (503) 646-9641
Email: info@a1glassandmirror.com
Address: 5465 SW Western Ave Suite J Beaverton, OR 97005
Office Hours:
- Mon - Fri
- -
- Sat - Sun
- Closed
License #: 236963 - Oregon
A1GLAGM787N9 - Washington




